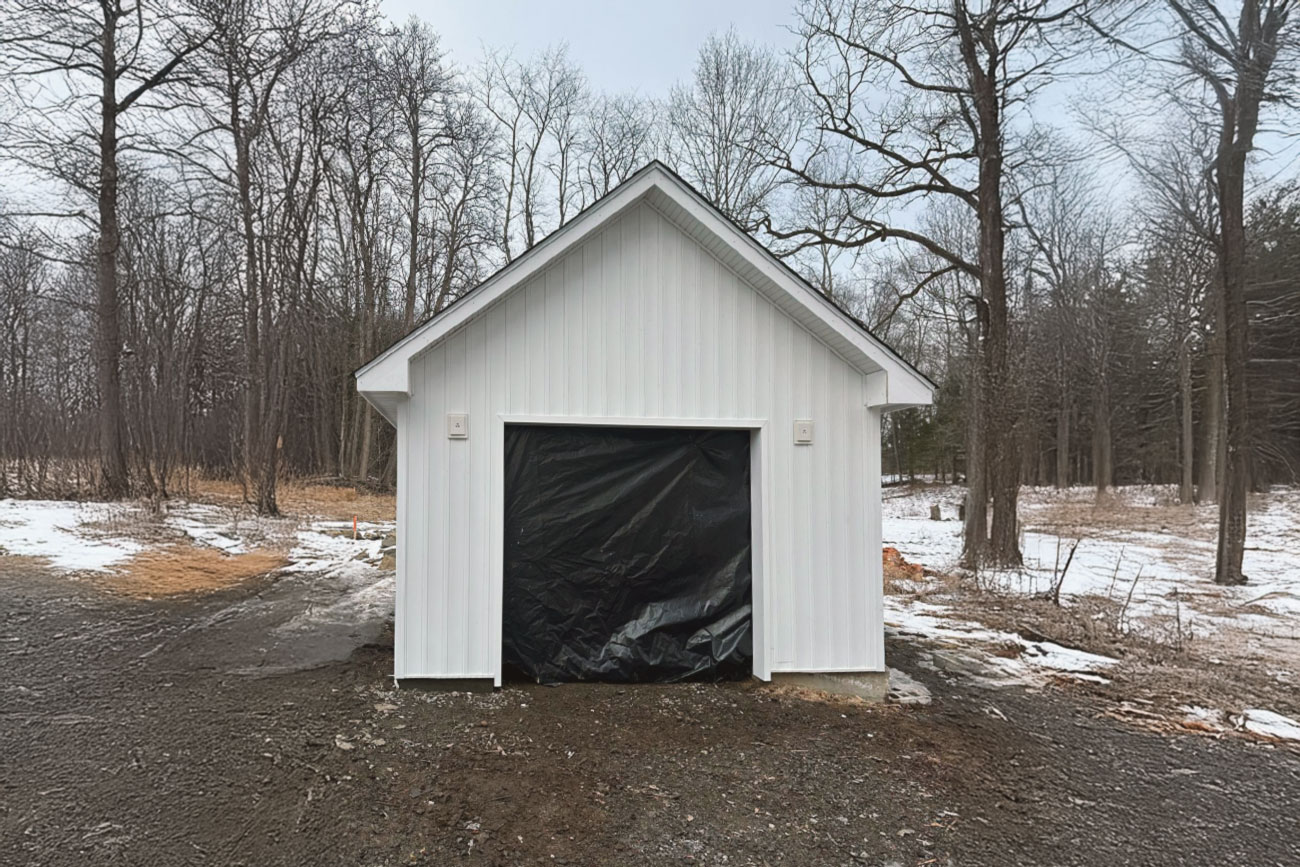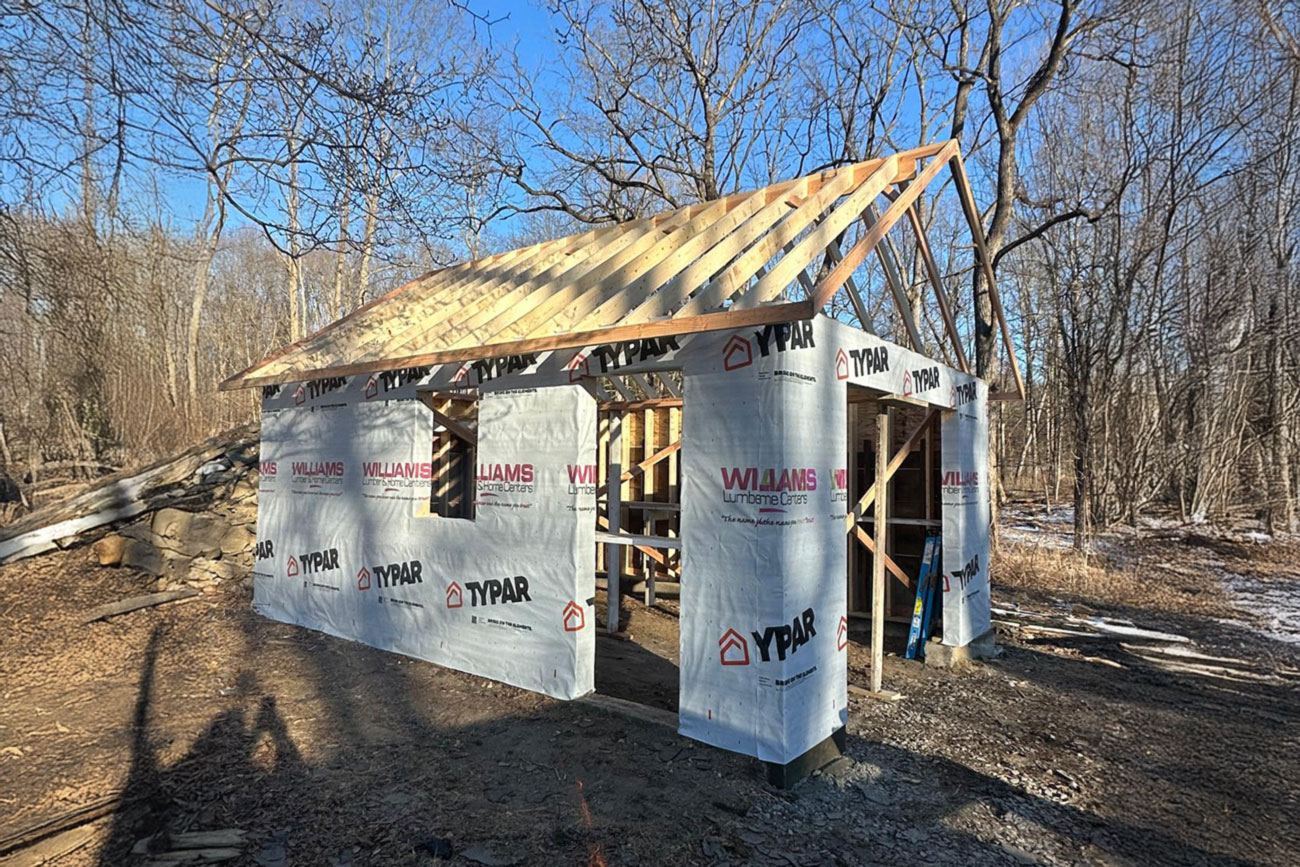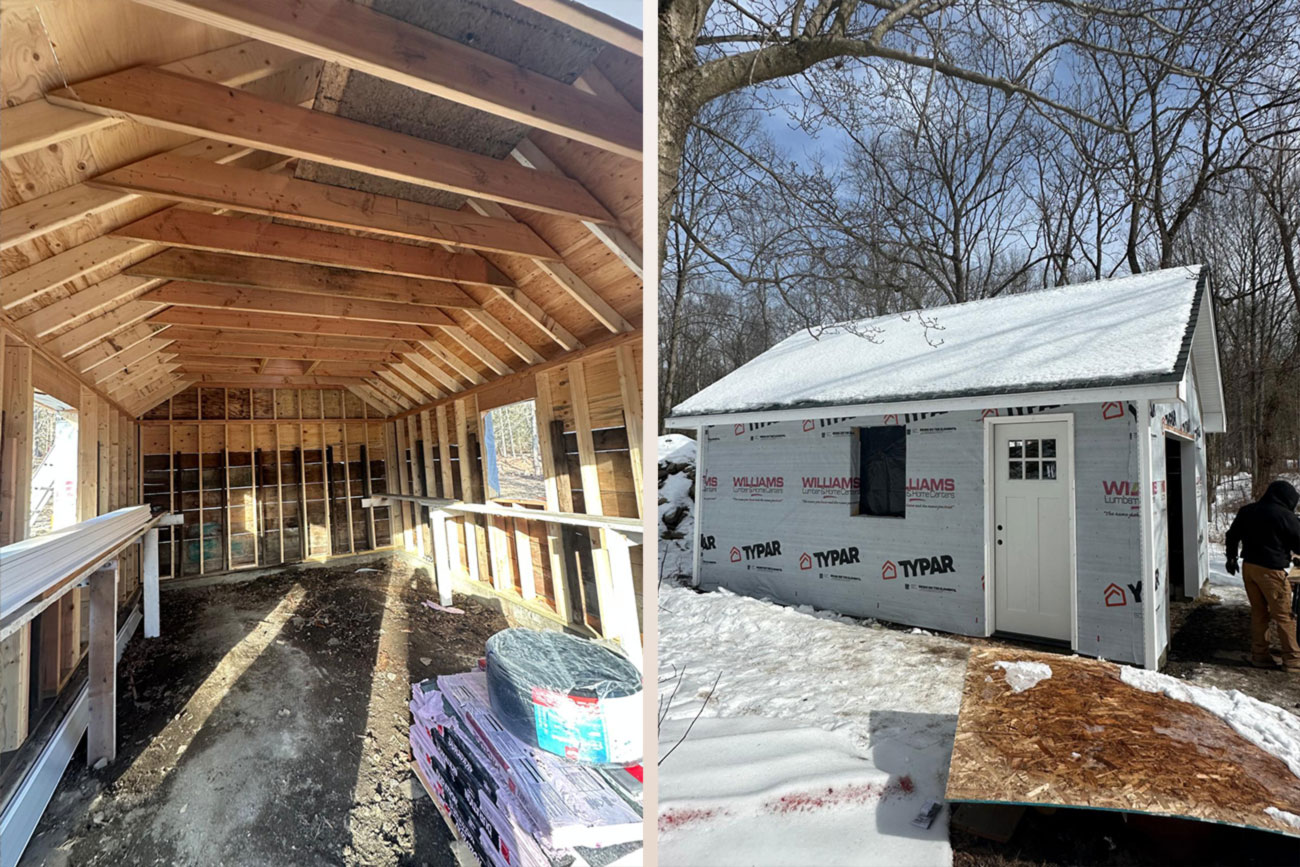



The Journey
The client’s vision was clear: they wanted a separate garage that would blend seamlessly with their home while offering a space for both vehicle storage and additional storage needs. Our team worked diligently to design a custom structure that would fulfill all these requirements while maintaining aesthetic harmony with the surrounding environment.
Phase 1: Site Preparation and Foundation
The process began with thorough site preparation. Our team cleared the land, leveled the area, and prepared a solid foundation. We made sure the foundation was durable enough to support the garage’s structure and withstand the test of time.
Phase 2: Framing and Roof Installation
Once the foundation was set, the framing of the garage began. The design was tailored to the client’s specifications, with careful attention paid to ensure a smooth and cohesive look. The roof was then installed, providing the necessary protection and completing the structure’s basic form. This phase marked significant progress in turning the vision into reality.
Phase 3: Exterior Finishing and Final Touches
With the framing and roof in place, our team moved on to the exterior finishing. The walls were covered with durable materials that not only added to the garage’s durability but also matched the overall aesthetic of the property. The final steps involved installing the door and adding finishing touches, such as trim and final adjustments, to complete the garage construction.
This project was designed to offer the client a functional, secure space while complementing the existing property’s style. The separate garage now stands as a reliable addition, providing both utility and curb appeal.